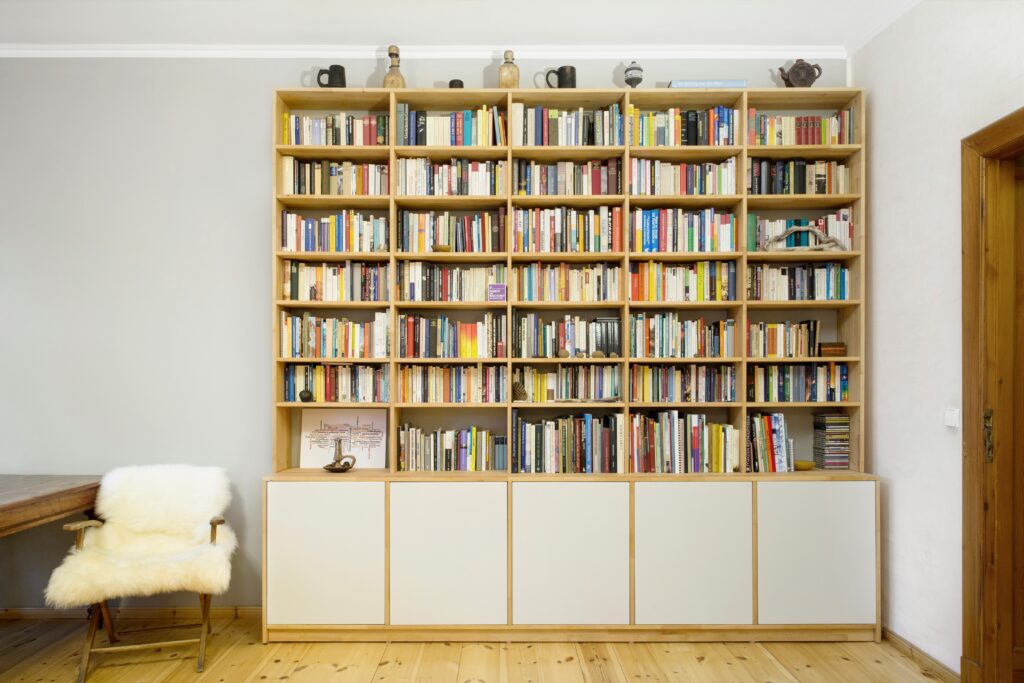What Software Do Most Interior Designers Use kdadesignology?
There is no onesizefitsall answer, but a handful of programs dominate the field for a reason. The mostused blends visualization, drafting, rendering, and presentation—all centered on making your process clean and clientproof.
1. AutoCAD
Purpose: 2D drafting, measured drawings, construction documents
Industry backbone for decades; architects and contractors expect .dwg files Allows exact measurements, layering, and annotation Powerful for creating accurate floor plans, elevations, and detail specs What software do most interior designers use kdadesignology? Nearly all start here for the technical foundation
2. SketchUp
Purpose: 3D modeling, quick conceptual design
Intuitive interface—short rampup time for new users Draganddrop models from a massive online warehouse Fast for ideation, furniture placement, and experimenting with layout tweaks Easy exports for render engines or client walkthroughs
3. Revit
Purpose: Building information modeling (BIM), full project lifecycle coordination
Required for larger firms or projects where architects and engineers are in the loop 3D models tied to real product/spec data; automatic schedule and material calculations Helps manage change orders, MEP (mechanical, electrical, plumbing), and construction sequencing Heavyweight—best for complex jobs, multidisciplinary teams
4. Adobe Creative Cloud Suite
Purpose: Presentation, moodboards, marketing collateral, client proposals
Photoshop: Retouching photos, editing existing conditions InDesign: Multipage documents, lookbooks, FF&E presentations Illustrator: Custom icons, diagrams, vector graphics, finishes boards, logos
When thinking what software do most interior designers use kdadesignology for client pitching, Adobe sits at the top.
5. 3ds Max/Rhino/Blender
Purpose: Highend visualization, rendering, and animation
3ds Max for photorealistic renders (often linked to VRay or Corona) Rhino for organic, parametric form and CNC output Blender: Free alternative for animation and fast rendering; rapidly growing in capability Use when you need perfection for marketing, competitions, or luxury clients
6. Chief Architect
Purpose: Allinone design and documentation (especially in residential work)
2D, 3D modeling, walkthroughs, and construction docs in one place Builtin materials libraries; reports create cost schedules instantly Less flexible than a pro CAD stack, but much faster for small firms or custom home projects
7. Project Management/Sourcing
Studio Designer, Design Manager: Pro firm management—proposals, invoicing, vendor tracking, client communication Houzz Pro: CRM, marketing, product sourcing, and proposals—especially for small firms or freelancers
8. Virtual Reality/Augmented Reality
Enscape, Twinmotion, and Revit plugins: Realtime walkthroughs and presentations to techsavvy clients VR boosts buyin and helps “sell” concepts much faster than 2D boards
How to Build a Disciplined Workflow
Master your core drafting/modeling tool (AutoCAD or Revit) first Use SketchUp or Blender for quick iteration and space planning Present always with polished boards, leveraging Adobe or Canva Use project management/sourcing software once your pipeline grows past a handful of clients For renderings, specialize in one engine (VRay, Enscape, or Blender cycles)—don’t try to master all at once
Security and Asset Management
Protect your drawings, specs, and presentations with cloudbased backups, version control, permissionbased access, and watermarking of clientfacing deliverables. Data loss or leaks can break a project—discipline is mandatory.
Training and Team Systems
Build templates for plans, elevations, and presentations—eliminate repetitive formatting Keep a digital library of textiles, finishes, and suppliers up to date for faster spec work Schedule regular software update and security checks—outdated tools are both inefficient and risky
Avoiding Common Pitfalls
Don’t get trapped in expensive subscriptions if you’re earlycareer Skip overkill on visualization for budget jobs—match deliverables to client expectations Never show unproofed files—typos and wrong material tags can cost thousands
Future Trends
Cloud collaboration on the rise—shared markups and live commenting AIbased design snapins: moodboard generators, phototosketch filters, quick color swaps VR/AR for remote client presentations and faster spatial buyin
The Bottom Line
What software do most interior designers use kdadesignology? The winning stack is disciplined: AutoCAD and SketchUp for base, Adobe for presentation, one strong render engine, plus project management tools as your business grows. Don’t chase every new app; master the right tools and let your design (and efficiency) set you apart. Discipline in tech choices is the foundation of smart, scalable design success.


 Rebecca McDanielords is an author at kdadesignology with expertise in interior styling, material selection, and sustainable design solutions. She explores how textures, lighting, and layout influence mood and functionality within living and commercial spaces. Rebecca’s writing blends practical guidance with contemporary design inspiration.
Rebecca McDanielords is an author at kdadesignology with expertise in interior styling, material selection, and sustainable design solutions. She explores how textures, lighting, and layout influence mood and functionality within living and commercial spaces. Rebecca’s writing blends practical guidance with contemporary design inspiration.

