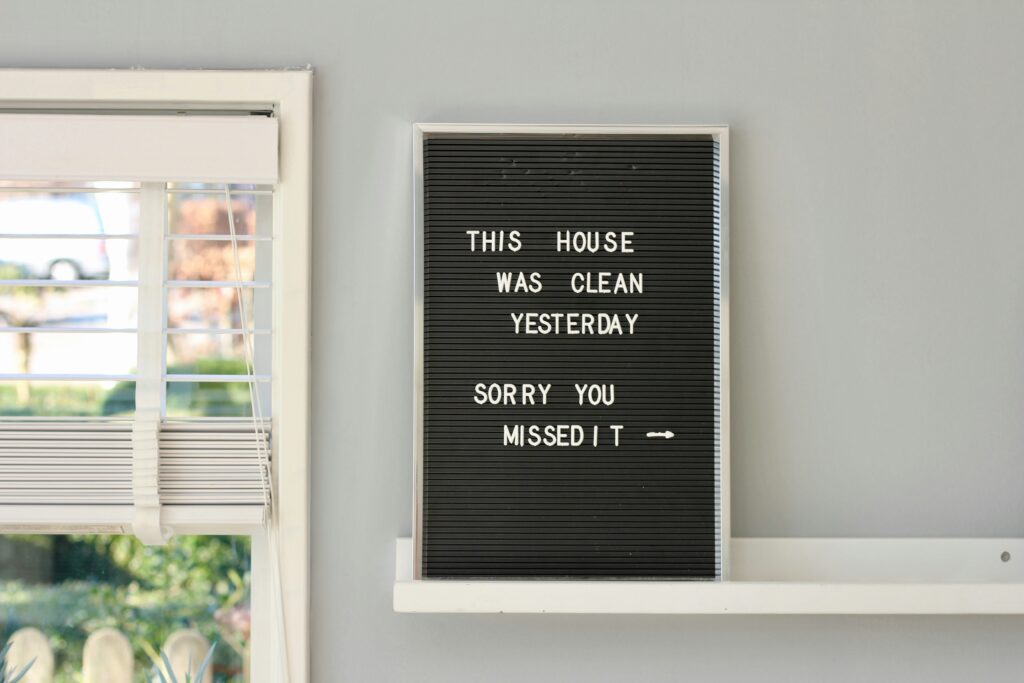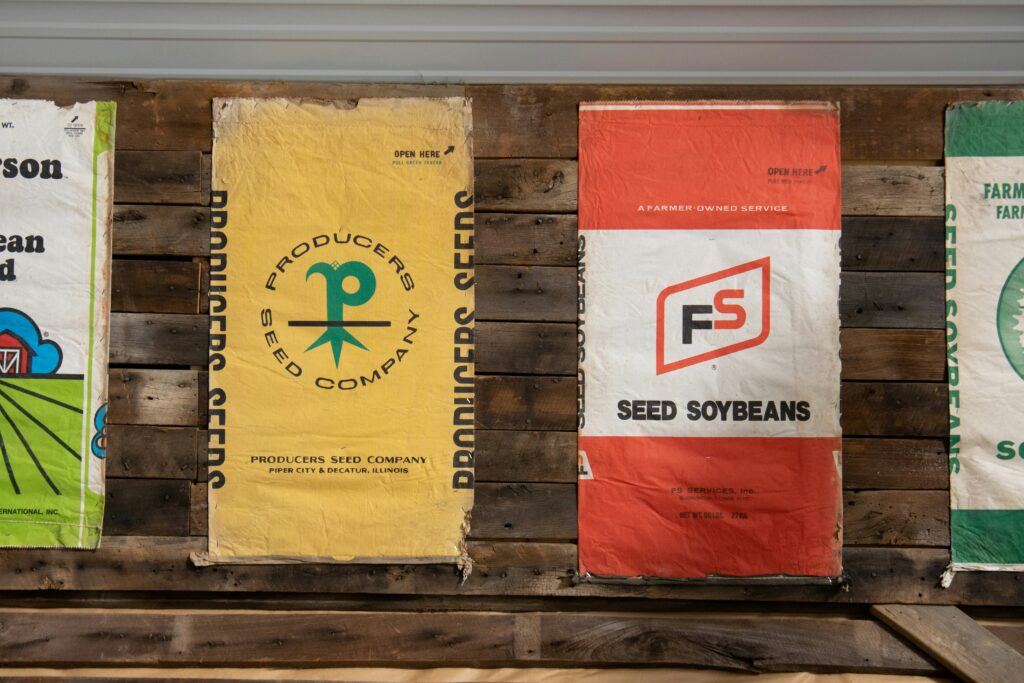Structure: The Blueprint Behind Beauty
Every successful space starts with a plan. Interior kdadesignology insists on mapping flow, not just buying colorcoordinated pillows.
Zones: Function comes first. Reading, eating, working, or resting—every room is organized into clear areas. Circulation: Spacious walkways (minimum 36”) between and around furnishings. No stubbedtoe or chairjam layouts. Sightlines: Open up lines of vision for depth and a sense of movement—don’t crowd focal points with tall or clustered items.
Start with a blank sketch and define circulation before filling in details. Discipline in plan leads to freedom in finish.
Hierarchy: What’s the Hero of the Room?
Every good design has a focal point—a feature or zone that demands attention first.
Beds in bedrooms. Sofas in living rooms. Statement tables in dining spaces.
Interior kdadesignology calls for clarity: use scale, contrast, or bold color to turn one element into the “star.” Everything else supports or frames—including art, lighting, and accent pieces.
Proportion and Scale: Fit is King
Your sofa isn’t too big for your space—it’s too big for the layout. Proportion means matching item size to room volume and ceiling height.
Rule of thirds: Most visually pleasing rooms break up space into clear, balanced sections. Rugs: At least two feet inside main furnishings—bigger is better than patchwork undersizing. Lighting: Pendants and chandeliers relate to table size, not just ceiling height—too high and you lose intimacy.
If a piece feels “off,” it usually violates proportion.
Restraint: The Power of Less
Expert designers edit mercilessly. Interior kdadesignology discipline:
Limit palettes: One base (neutral), one accent, and a bonus pop for movement. Material mix: Two or three finishes max—wood, stone, metal, for texture but not chaos. Pattern control: Only one prominent print per room; support with solids or subtle textures. Storage beats display: Hide the messy, highlight the intentional—a curated shelf or gallery wall beats clutter.
Light: The Silent Shaper
No element impacts mood, function, and perception more than light.
Daylight: Prioritize with large windows and minimal window treatments. Layered lighting: Overhead, task, and accent sources. Three types per room. Dimmers: Give control—bright in the morning, warm by night. Discipline in lighting is the easiest upgrade with the highest impact.
Color: Start Subtle, Layer Bold
Walls and major furnishings should be neutral or muted. Reserve color for accents—pillows, throws, art, a single painted wall if needed. Repetition of tones ties the room together: one pop color used twice reads purposeful, not random.
Whatever’s trending (sage, blush, “new” neutrals), interior kdadesignology uses color with intention, not imitation.
Texture: Visible and Tactile Depth
Flat rooms look cheap. Strategic texture builds comfort and visual intrigue.
Mix soft (velvet, wool) and sharp (glass, metal). Natural fibers—linen, jute, rattan—add Earthiness. Mirrors, metallics, and gloss reflect light and expand small rooms.
But: don’t drown the eye—use contrast, not chaos.
Biophilia: The Green Discipline
Every room benefits from a plant or natural element, but not a jungle. One statement cactus or fiddleleaf, a compact herb garden, or fresh flowers center the room.
Interior kdadesignology treats biophilia not as a trend but as a wellness booster—visual and literal breath of fresh air.
Layering and Personalization
Layering means depth—start large (anchor furniture), then medium (art, rugs), then smalls (books, decor). Build in your story: one bold collectible, art you love, travel photos. But stick to two or three hero touches per room—discipline over maximalism.
Common Pitfalls and Fixes
FOMO design: Chasing every microtrend results in noisy, dated spaces. Stick to the plan. Neglecting negative space: Empty wall and floor is calming, not “unfinished.” Underlighting: One fixture isn’t enough. Triple the sources, halve the shadows. Ignoring ceiling and vertical storage: Use wall height for shelving, cabinets, and art.
Security and Tech Integration
Plan plug placement before buying or placing any major furnishing. Use surge protection and cable management. Hide tech in consoles, builtins, or designated zones.
Interior Kdadesignology in Practice
From studio apartments to open lofts, offices, and retail, the principles hold:
- Draw a toscale plan
- Anchor with function, layout for flow
- Choose and amplify a focal point
- Limit finishes and palette
- Design with light and personal restraint
The Final Verdict
The question isn’t how to “decorate.” It’s how to create spaces that work, inspire, and endure daily life. Interior kdadesignology is discipline first: structure, hierarchy, proportion, and restraint—repeated project after project for consistent results that win in real life, not just on social media. Start with intent, and your rooms will always work for you—not the other way around.


 Melodiette Brooks is an interior design writer at kdadesignology specializing in modern home concepts, color psychology, and space optimization. Her articles focus on transforming everyday interiors into refined, comfortable environments through smart design choices and emerging trends. Melodiette brings a thoughtful, style-driven approach to interior storytelling.
Melodiette Brooks is an interior design writer at kdadesignology specializing in modern home concepts, color psychology, and space optimization. Her articles focus on transforming everyday interiors into refined, comfortable environments through smart design choices and emerging trends. Melodiette brings a thoughtful, style-driven approach to interior storytelling.

