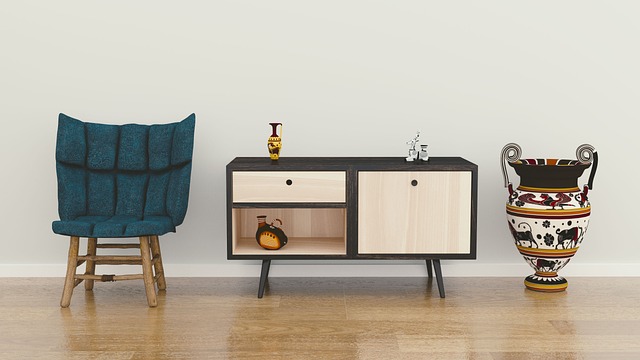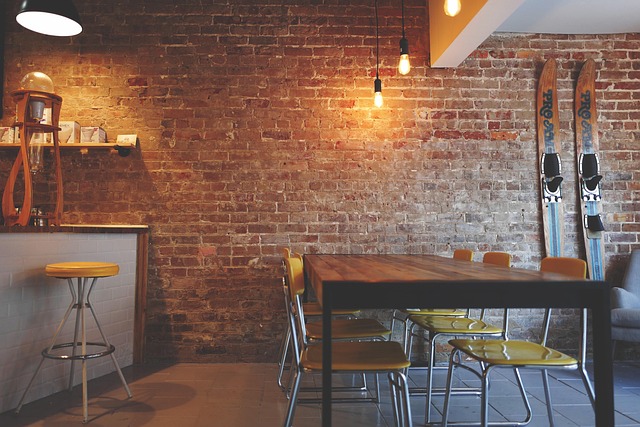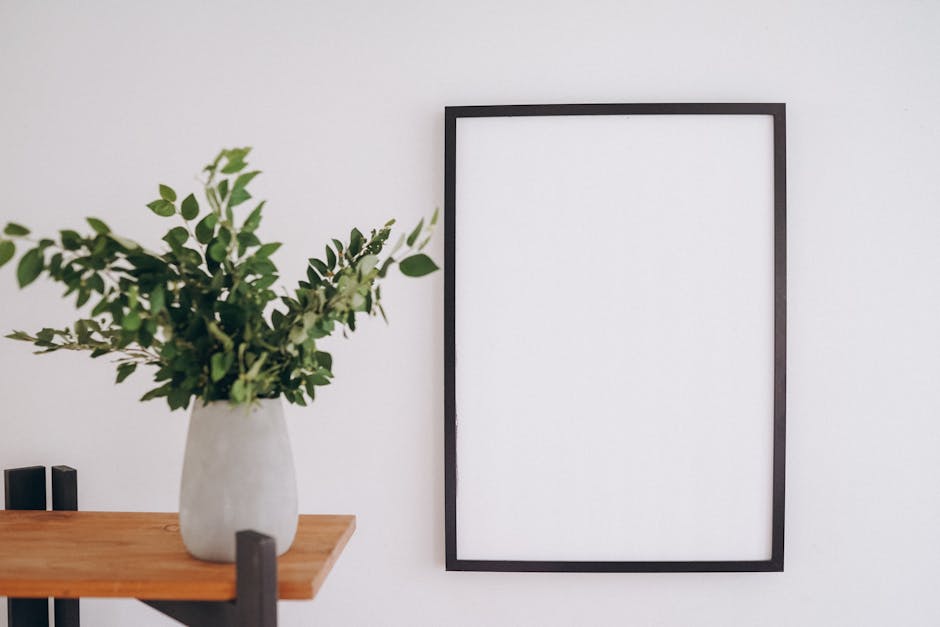Start with the Room’s Purpose
Before moving furniture or picking out decor, ask this important question: What is this room for? Clarifying the function will guide every other design decision you make and help avoid wasteful layouts or mismatched elements.
Living Room: What’s the Intent?
Consider how you and your guests will use the space:
- Conversation-focused: Arrange seating to encourage face-to-face interaction.
- Relaxation-first: Prioritize cozy seating, soft lighting, and calming textures.
- Media-centered: Plan for visibility and comfort in relation to the TV or speakers.
Bedroom: More than Just Sleep?
Think beyond just the bed:
- Sleep only: Keep the room minimal and restorative.
- Sleep and reading: Include a small reading nook or proper bedside lighting.
- Sleep and workspace: Designate a clear boundary between rest and productivity with desk placement and decor changes.
Let Purpose Shape the Layout
Avoid the common mistake of arranging a room based on the furniture you already have. Instead:
- Start with the desired function
- Then choose or rearrange furniture that serves that function
- Eliminate or repurpose items that don’t support the room’s goal
Every efficient layout begins with clarity of purpose. Let the room serve your life—not your leftover furniture.
Small-Space Living: Make Every Inch Count
Creating a functional and stylish home in a compact space is all about smart design choices. The key? Maximize utility without compromising on aesthetics.
Prioritize Multi-Functional Furniture
Furnishings that serve more than one purpose are must-haves in small spaces:
- Choose ottomans that double as coffee tables or storage units
- Opt for beds with built-in drawers or foldaway desks
- Consider extendable dining tables or nesting side tables
Float Your Furniture
Instead of lining furniture along the walls, try floating select pieces to create better flow and define zones:
- Center seating arrangements to allow movement around them
- Use area rugs to anchor a space and provide visual separation
- Keep pathways around furniture clear and easy to navigate
Use Vertical Storage
When floor space is scarce, look to the walls:
- Install tall bookcases for books, decor, and baskets
- Use floating shelves to free up floor space
- Hang wall hooks for coats, bags, or kitchen tools
Brighten with Mirrors and Light Colors
Make your space feel larger and more open with a few visual tricks:
- Hang mirrors to reflect light and extend sightlines
- Choose paint and furnishings in light, neutral tones
- Use sheer curtains or open shelving to avoid heavy, closed-in looks
Design isn’t just about how things look—it’s about how they work together in a space. One of the easiest wins? Clear walkways. Keep traffic paths at least 30 to 36 inches wide so people can move naturally without bumping into furniture or each other. Next, spread out visual weight. If you have a bulky sofa on one side of the room, offset it with lighter, airier pieces across from it. That balance keeps the room from feeling lopsided.
Seating matters too. No one wants to shout across the room during a conversation. Keep chairs and sofas within 8 feet of each other max. That way, conversation flows without forcing people to lean in or raise their voices. And in large spaces, drop a rug and a strong focal point—like a statement coffee table or art piece. It pulls the room together and gives your layout a clearer purpose.
Creating visual structure without putting up walls is one of the fastest ways to make a space feel intentional. Area rugs are a simple fix—use them to anchor specific zones like a seating area, a workspace, or a filming corner. They draw invisible borders without creating clutter.
If your space is open or multifunctional, positioning your sofa with a narrow console table behind it helps suggest where one zone ends and another begins. It gives definition, but still keeps the layout breathable.
For more layered division, lean on taller pieces like bookshelves or open-frame storage units. These don’t block your view, but they break up space just enough to keep things organized and easy to navigate. Use them where you need natural flow but also some sense of separation.
Design Around Strong Focal Points
Creating a balanced and inviting layout starts with identifying the visual anchors in your space. These elements naturally draw attention and can help define how a room flows.
Identify Your Focal Point
Look for standout features that already exist in your space or can be intentionally added:
- A fireplace
- A large window with a scenic view
- A striking piece of art or sculpture
- A statement light fixture or architectural feature
Each of these elements can serve as a visual and functional anchor in a room.
Position Seating Strategically
Once you’ve identified your focal point, arrange furniture to complement it. Position sofas and chairs so they face toward or circle around your main anchor.
- For fireplaces: Create a cozy seating area with a mix of sofas and lounge chairs
- For windows: Direct seating to highlight the view while balancing light exposure
- For artwork: Leave enough space so it commands attention without overwhelming the furniture
The goal is to form natural gathering zones that encourage conversation and comfort.
Use Decor to Support the Layout
The right décor can reinforce your room’s structure and character. Wall art, in particular, plays a significant role in shaping how a layout feels.
- Choose artwork that ties in with your focal point
- Place pieces at eye level for the greatest impact
- Use color and scale to harmonize with surrounding furniture
For tips on how to maximize wall art’s role in your interior, check out this related article: Using Wall Art Effectively to Enhance Interior Style
One of the fastest ways to make a space feel cramped and clunky is by ignoring choke points. These are the tight spots that get in your way — around doors, in corners, or between bulky furniture. If you’re bumping into a table every time you enter the room, it’s not just annoying — it’s bad design.
Start by walking the space and noticing where movement stalls. That’s your first clue. Then, shift things slightly. Rotate a chair. Push a coffee table a few inches left. You don’t need a full makeover. Small tweaks can open up the room and make it breathe.
Look at the room’s “spine” — the main line people naturally move through. Once you find it, protect it. Avoid placing anything that blocks that direct path. Design around it instead. A clear spine makes everything feel intentional and easy, which is exactly what good space planning is all about.
Corners are often overlooked, but they can do more than collect dust. Add a cozy reading nook with a small armchair and a soft throw. Or try floating shelves for plants, books, or framed Polaroids. An accent chair with a bold pattern can also hold its own and bring character to dead zones.
That said, not every corner needs something. Sometimes, negative space gives the eye a break. A clean corner can make the rest of the room feel more open. It’s about balance—not stuffing in more, just because you can.
Flow matters more than you think. Start with a basic walkthrough of your space—whether that’s your actual filming setup or the structure of your video. Ask yourself: can you move through it easily? Do transitions make sense? Does each room—or scene—lead naturally into the next?
Now look at sightlines. Whether you’re filming in a tiny apartment or a rented studio, viewers notice the background even when they don’t think they do. When you stand in one spot, can you see a clean and intentional line through to the next space? Or does that random stack of boxes in the corner ruin the vibe?
Dial it in slowly. This isn’t about getting it perfect on day one. True flow comes from using the space—or the format—over time. As you live in it, film in it, and edit around it, you’ll spot friction points. That’s when the real refinements happen.
Smart arrangement isn’t just about making things look good. It’s about creating a space that works with you, not against you. Every object, every piece of furniture, should earn its place by adding function or comfort.
Start with intent. What do you actually do in the space? Are you filming, editing, brainstorming, or just taking a mental break? Your setup should reflect that. Keep things fluid. If something feels off, it probably is. Trust your instinct, move things around, breathe a little.
Sometimes it’s not a massive overhaul that makes the difference. It’s shifting your chair for better light. Replacing clutter with something useful. Turning your desk to face the door instead of a blank wall. Tiny moves like these can clean up mental noise and unlock flow.
Good arrangement should feel natural, almost invisible. When your space supports you, everything—from content creation to clear thinking—gets easier.




